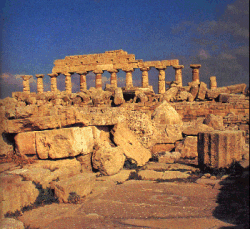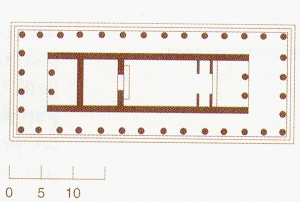Only a careful† study of the
greatly disarranged ruins of its elements can permit us to state that
the temple A, built around the middle of the V Century B.C., was the
most harmoniuos and perfect classical temple of Selinunte. However, a
sensitive eye can appreciate the classic beauty of the precise forms of
the architectonic structures, and especially of the capitals, in spite
of their advanced state of corrosion.
In the overall moderate size temple (stylobate 16.23 x 40.24 m), thc columns placed in a
ratio of 6/14, which was by now canonical for Greek western temples, and
with standard interaxes of equal size both on the facade and on the sides, enclose
the cella in perfect syinmetry.
In order to solve the problem of the comer of the Doric architectonic order of
the classical era, which was due to the fact that at the comer the triglyphs cannot coincide
axially, with their respective colunms, the interaxes of the columns
nearest to the coner gradually contract.
Furthermoore, the columns were i slightly inclined towards the interior of
the temple in order to even out the remaining small differences and to be
able to give, at the end., a perfectly regular form to the frieze of
triglyphs and metopes. This intentional slight inclination, a contrivance that was well
known in the classical temples of Greece itsetf, -and here, only
observed with precise measuring-, greatly contributes to rendering plastic and compact
the volume of the entire; temple and it is a further clue to the high architectural-artistic level
of this noble monunent. A sima, richly decorated in precious marble from the Greek
island, crowned the well-proportioned elevation.
In the cella, the pronaos, the eastern entrance hall with two columns in antis
is counter-balanced to the west by the analogous rear porch, the opisthodoinos. The
adyton is separated from the naos, the fomer being the room for the cult statue thet
seems to be fundamental in Selinunte. This leads to the unusually ghonened,
but exactly for this reason veiy harmonious, proportions of the main hall.
A particularly elaborate element are the two spiral staircases in the entrance
wall to the naos, a contrivance that can only be explained by the requirements of
the cult which howevr still remain obscure. This is the first example ofi spiral
staircase in the entire history of architecture.
The temple created an architectural unity with its huge altar vhich, in its turn, is
the most complex example of this type in the classical age. In fact the altar itself is a
small portrayal of all the forms of the large peripteral ternple. The table of the altar was
enclosed by a colonnade with a complete Doric entablature; the whole
structure rose from the relative steps and two whole pediments acted as sides to the altar.
Only the side that faced the temple was interrupted by the wide staircase that was necessary
for the cult functions.
Sull'acropoli sorgono il Tempio
A ed il Tempio O: il primo Ť un periptero
esastilo di 40,23 X
16,23 metri ed aveva due scalette circolari fra il pronao e la cella (sopraelevata di un
gradino rispetto al pronao) che portavano sul tetto. Sul pavimento del pronao sono stati
ritrovati i segni di Tanit, del caduceo ed
una testa di toro circondata da foglie di
alloro .
Ad est sono stati rinvenuti i resti di un edificio con pianta a T, forse un'ara o i
propilei del tempio.
Infine, il tempio O, situato a nord del tempio A, molto simile ad esso.
|

